Hybrid OR - 3D Designs & Layouts
Hybrid Operating Room & Cardiac Cath Lab Layouts, Designs, CADs, & 3D Mockups. Create a Hybrid Lab custom to your specification.
Hybrid Surgical Suite Layout Drawings & 3D Room Mockups
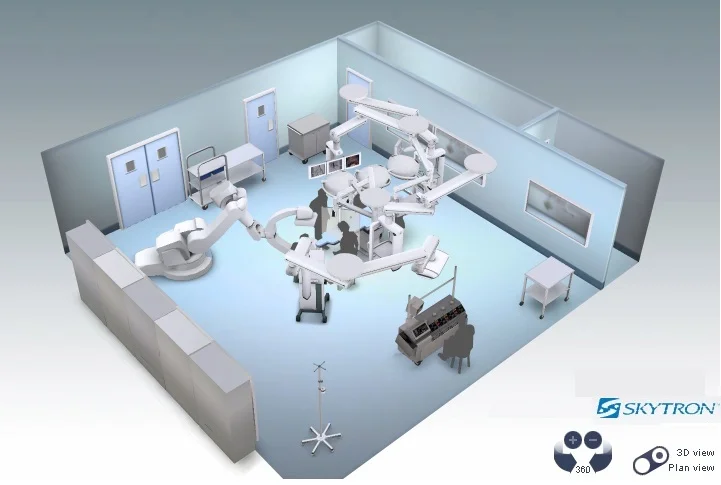
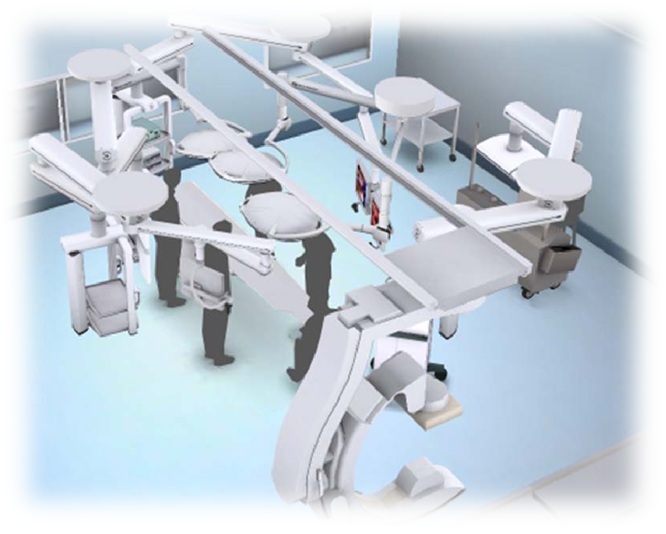
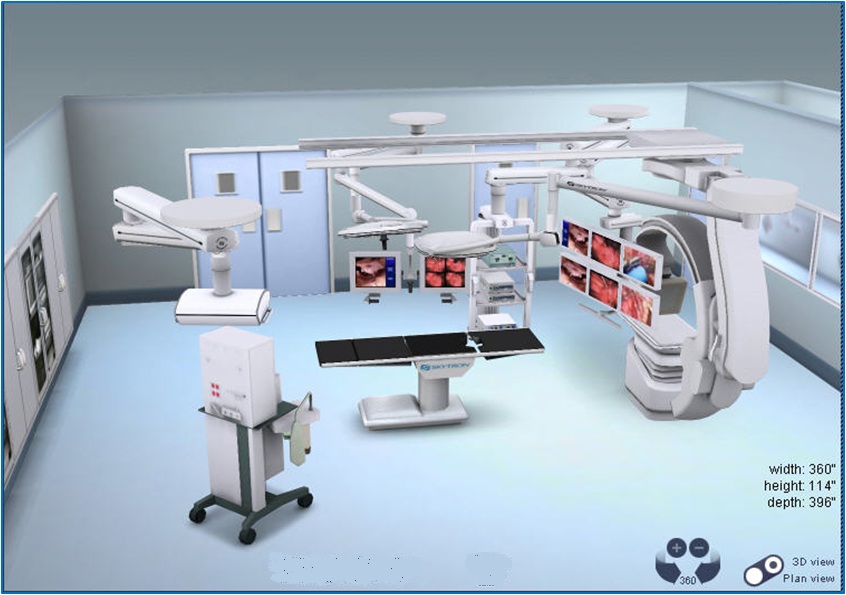
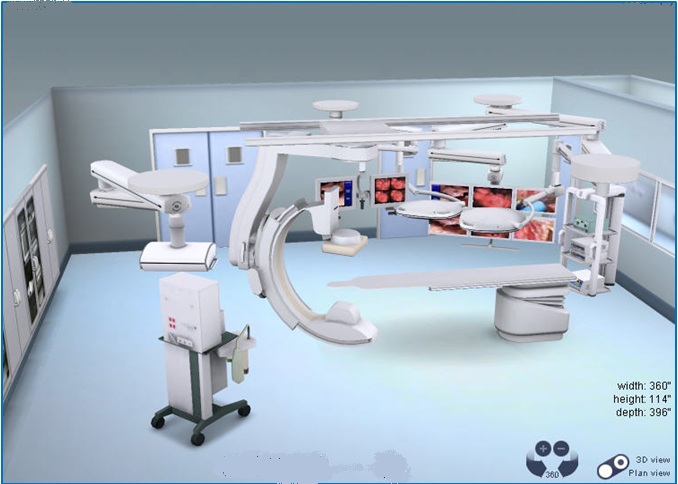
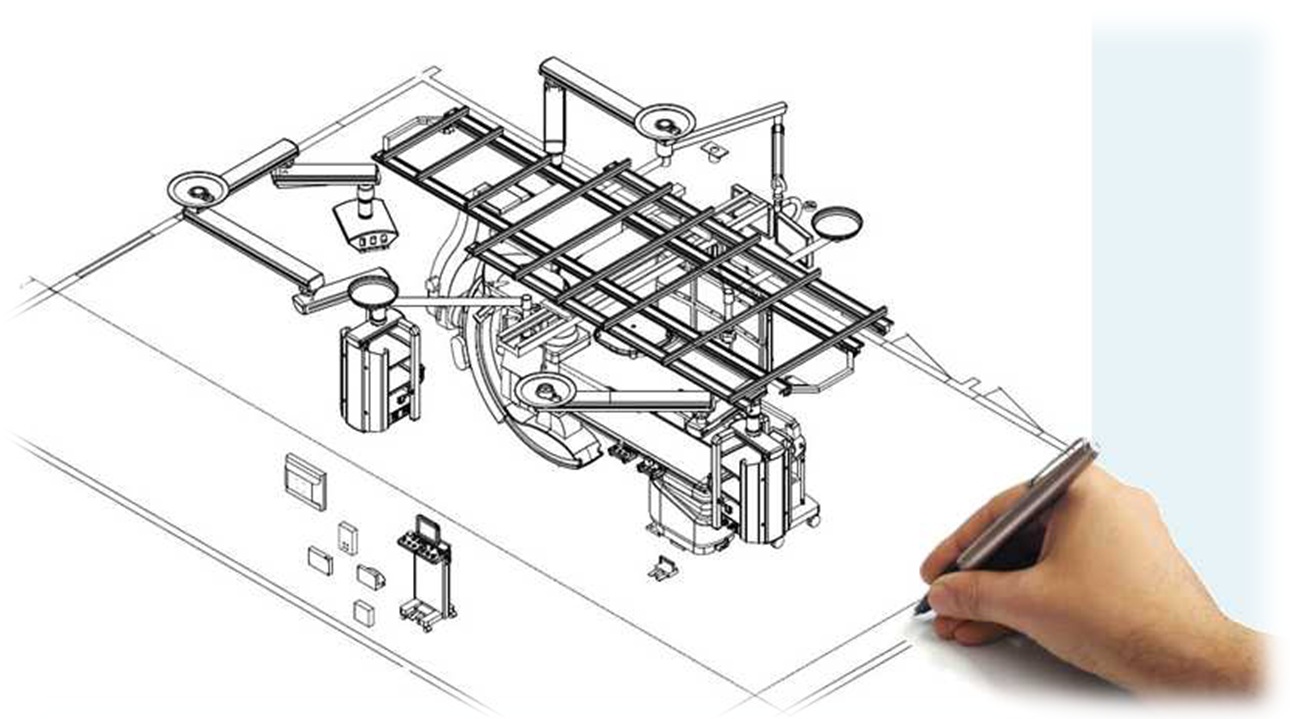
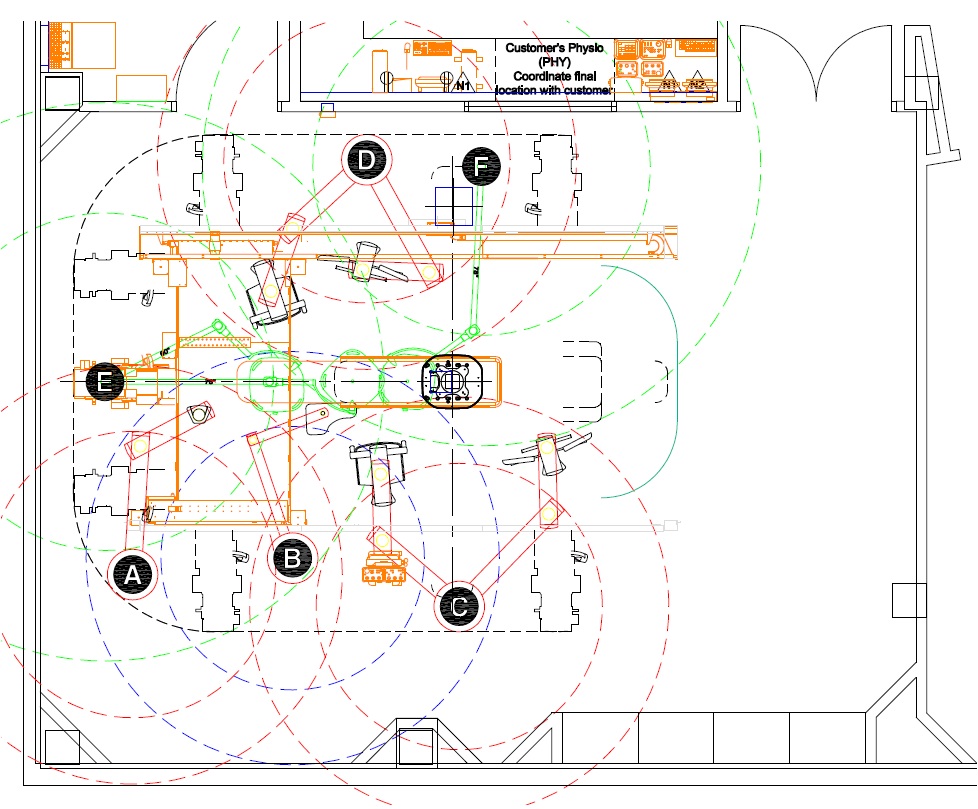
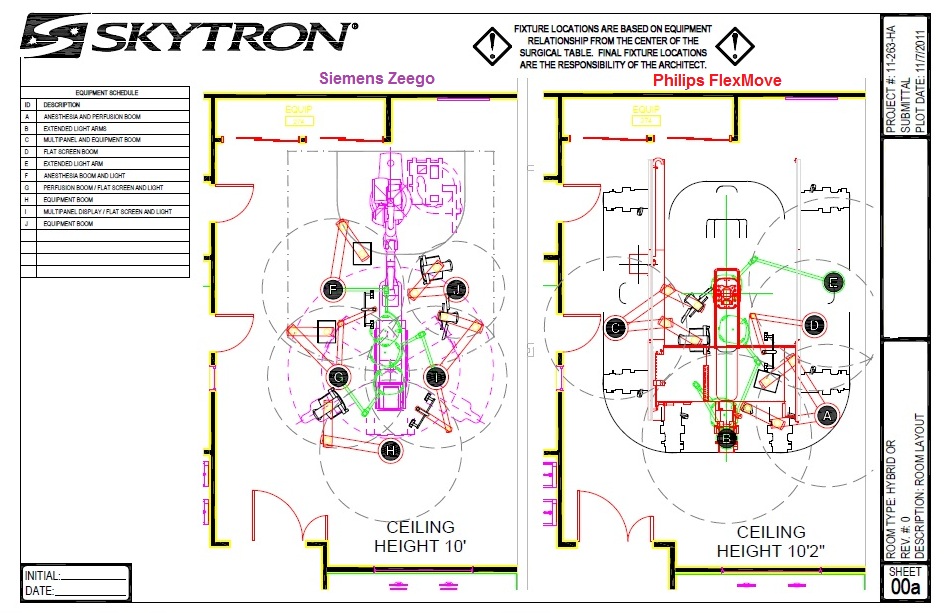
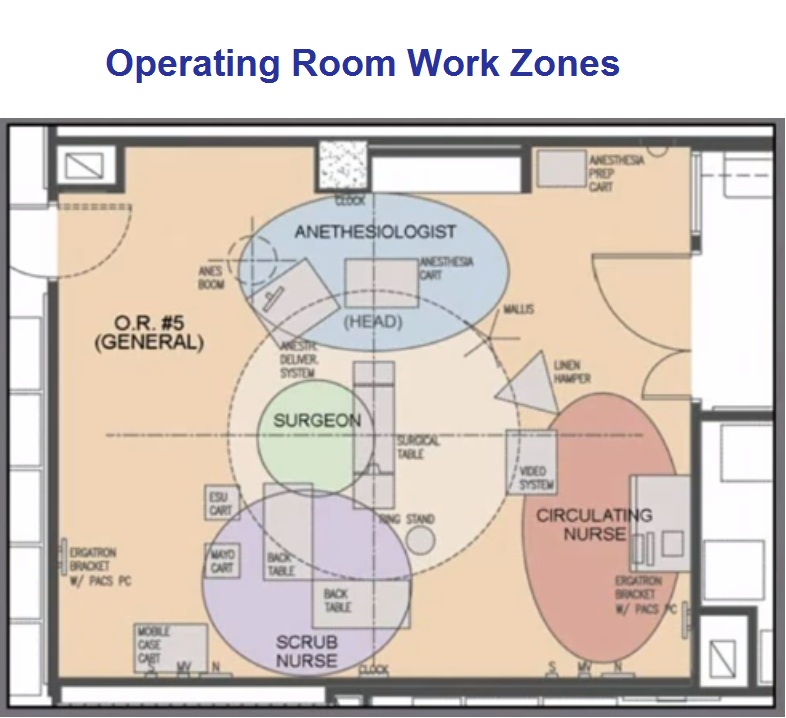
Please call us directly 1.800.523.1010 so that we can gather some brief information about your desired room layout.
Once complete, we will send you a link to your custom designed room. You can share this interactive 3D Hybrid Room mock-up with others as you see best fit. Additional adjustments can be made to your design thereafter as well.
Hybrid Operating Rooms in 3D
w/ Interactive Equipment Booms & Imaging Systems
Siemens ZEEGO + Skytron Booms & Lights
Philips FD20 + Skytron Booms & Lights
Hybrid Surgical Suite - Video Animation
HYBRID O.R. : Location/ Organization
Not only the usage of a Hybrid Operating Room is "hybrid", but also it's role within the hospital system. As it holds an imaging modality, the radiology department could take the lead responsibility for the room for expertise in handling, technical, maintenance, and connectivity reasons. From a patient workflow perspective, the room could be run by their surgical department and should rather be situated next to other surgical facilities, to ensure proper patient care and fast transportation.
HYBRID O.R. : Size & Preparation
Installing a hybrid OR is a challenge to standard hospital room sizes, as not only the imaging system requires some additional space, but there are also more people in the room as in a normal OR. A team of 8 to 20 people including anasthesiologists, surgeons, nurses, technicians, perfusionists, support staff from device companies etc. can work in such an OR. Depending on the imaging system chosen, a room size of 70 square meters including a control room but excluding a technical room and the preparation areas is recommended. Additional preparations of the room necessary are 2-3mm lead shielding and potentially enforcement of the floor or ceiling to hold the additional weight of the imaging system (approximately 650–1800 kg).
HYBRID O.R. : Workflow
Planning a hybrid OR requires to involve a considerable number of stakeholders. To ensure a smooth workflow in the room, all parties working there need to state their requirements, which will impact the room design and determining various resources like space, medical, and imaging equipment. This may require professional project management and several iterations in the planning process with the vendor of the imaging system, as technical interdependencies are complex. The result is always an individual solution tailored to the needs and preferences of the interdisciplinary team and the hospital.
J.M. Keckler Medical Co. - Hybrid Operating Room Consultants
staff@kecklermedical.com - 1.800.523.1010
Keywords: Hybrid Operating Room Configuration, Hybrid Operating Room Design, Hybrid Operating Room Layout, Hybrid Operating Equipment, Hybrid Operating Room Plans, Hybrid Operating Room Space, Hybrid Operating Room Square Footage, Hybrid Operating Room 3D, Hybrid Operating Room CAD, Hybrid Operating Room Blueprint, Hybrid Operating Room Submitals, Hybrid Operating Room Picture, Hybrid Operating Room Examples, Hybrid Operating Room Diagram, Hybrid Operating Room Model, Hybrid Operating Room PDF, Hybrid Operating Room Map, Operating Room Design Layout, Hybrid OR Images, Hybrid Cardiac Cathertization Suite, Hybrid Cath Lab


